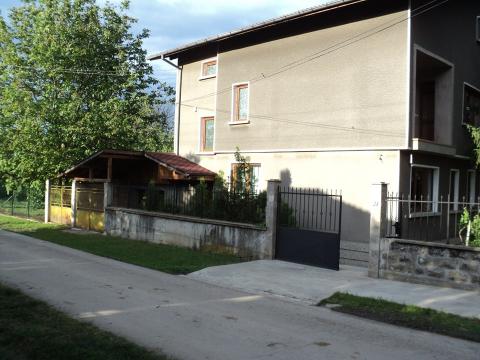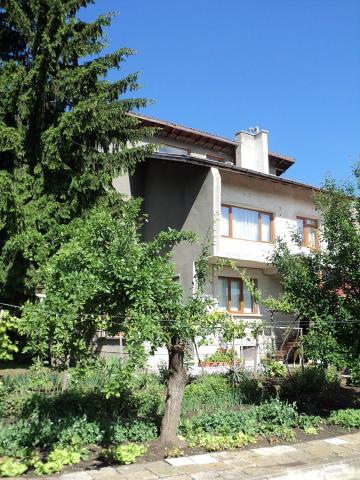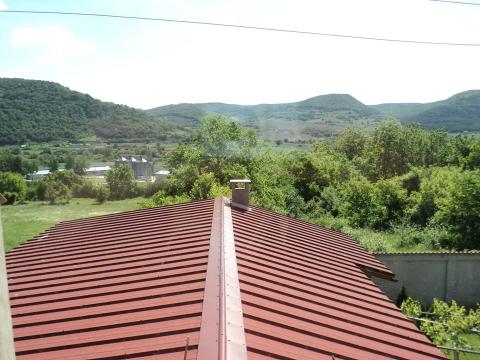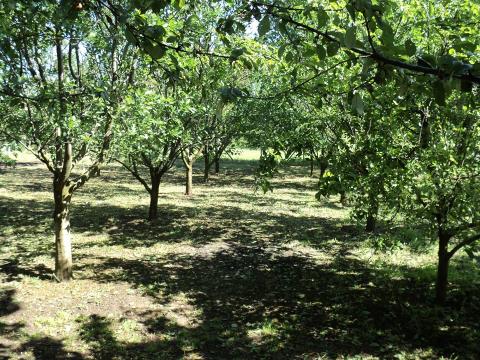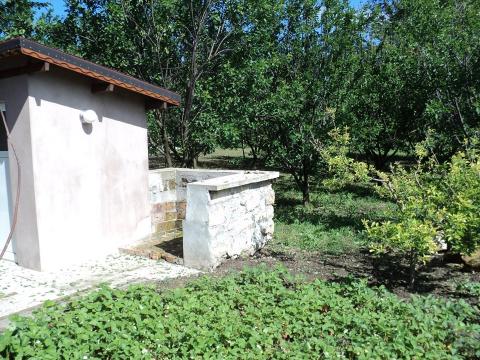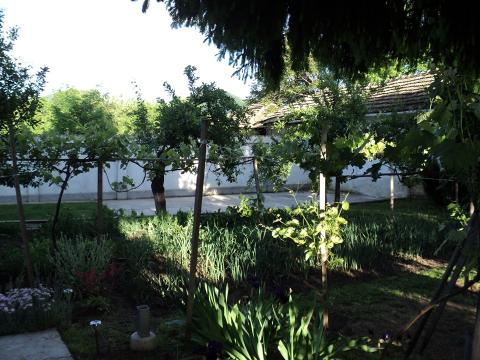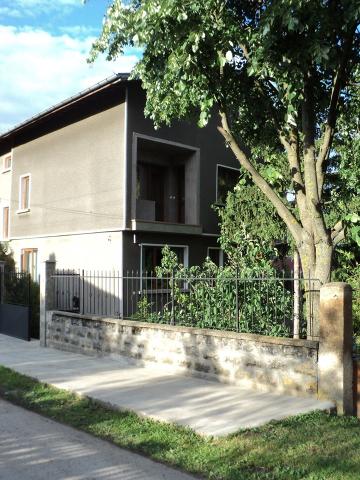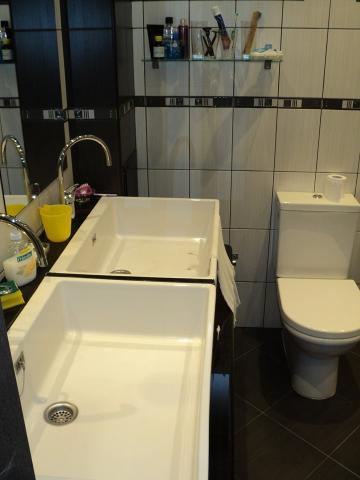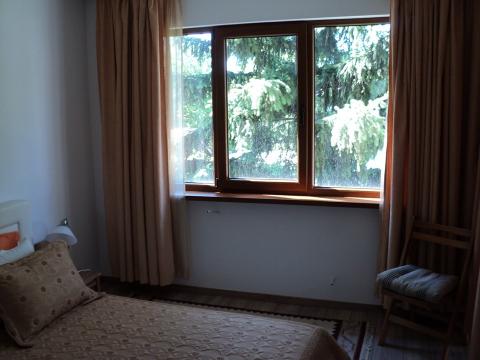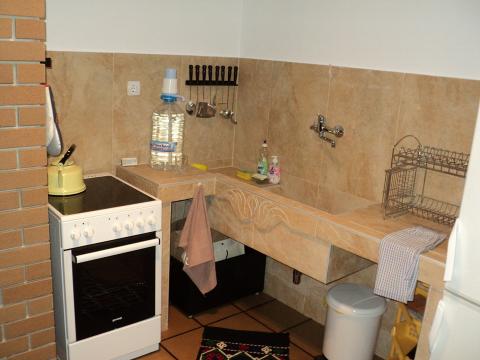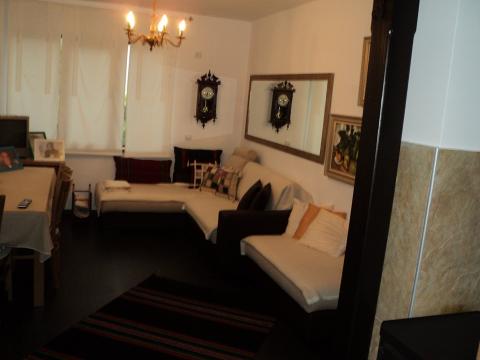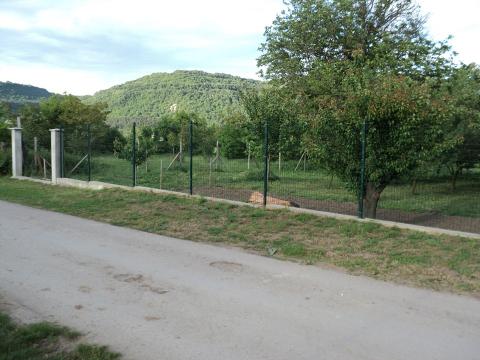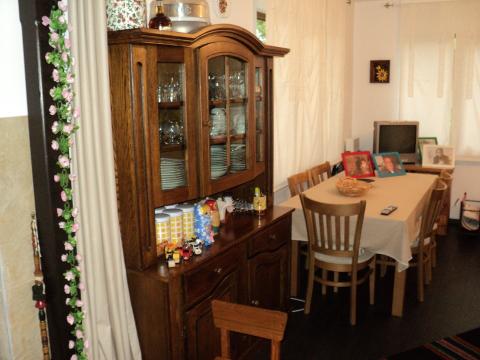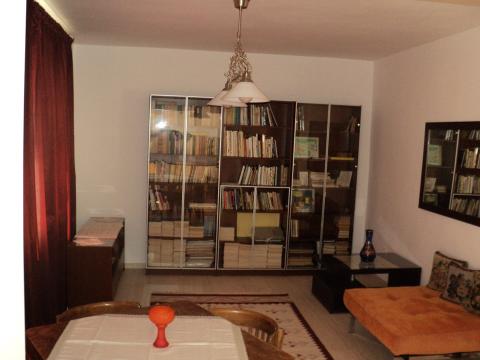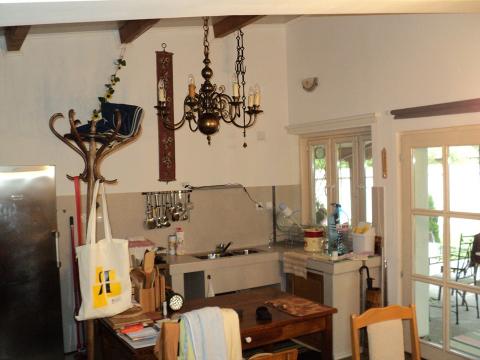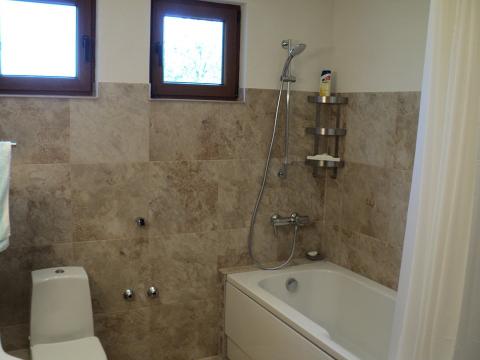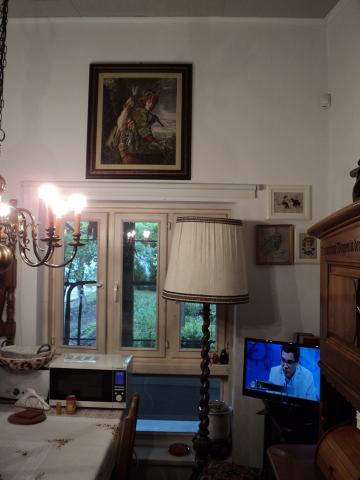Opaka Fruit tree orchard house
Opaka Fruit tree orchard house
Dropped to 79000 euros
* 72 fruit trees, 15 different vines
* 800m2 garden
* 1990 built
* 3 phase and mono phase electric
* water and internet
* 300m2 of living space.
asphalted main street.
flat terrain
10 minutes from the center
one owner.
Possibility of acquiring the neighboring yard from the same owner.
A young garden of 72 fruit trees, 15 conifers, 15 vines, bushy flowers.
Completly fenced in,
orchard - 800 sq.m. ; - Area of built-up yard-900 sq.m. TOTAL AREA: 1700 sq.m
Main building-house on four levels, 100 sq.m. of living space, 400 sq.m. of living space.
New 1990 construction,
concrete construction, brick, 9th Richter degree,
fully finished and furnished, maintained, usable all year round.
Three-phase electricity, water, cable TV and Internet,
PVC windows, entrance and garage doors, solid wood interior doors,
installed hidden pipelines for local heating with a separate chimney,
three entrances,
internal staircase.
Ground floor, elevation -1.80 m, area - 100 sq.m. Four basement concrete rooms with windows, with a floor entrance and a common vestibule. In one of them is the entrance to the water installation, installed 200 liter electric boiler for DHW, access to open plumbing outlets from the floor wet rooms.
First residential floor, height + 1.40 m., area-100 sq. m. Spacious living-dining room, in continuation of a fully equipped kitchen. Wood-burning stove-type fireplace heating. Common entrance hall, in the center of the floor, from which you enter the dining room, two bedrooms, a large wardrobe and a bathroom. Terrace. Landing door with access to internal stairs for access to basement, second floor and attic. Floors made of carpet, laminate, granite
Second residential floor, height + 3.60 m., area - 100 sq.m. Entrance to a common hall in the center of the floor. Spacious living room, dining room and kitchen, with panoramic windows and a large terrace. Two bedrooms with terrace, closet, bathroom with bathtub. Two large built-in wardrobes. Laminate, granite and clinker floors. Wood-burning stove-type fireplace heating. Ceiling at a height of + 6.30 m, either on a gable roof at + 9.70 m., area - 100 sq. m. Entrance in a common hall. Three attic storage rooms, one finished attic room with pitched roof and windows.
Completed electrical installation,
Annex attached to the main building, 100 sq.m. brick, insulation
shed to the patio
, barbecue,
recreation area, children's playground , lawn.




