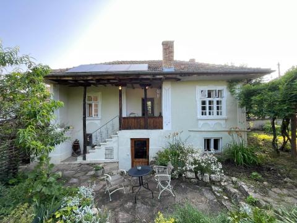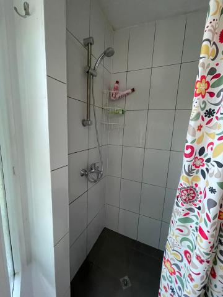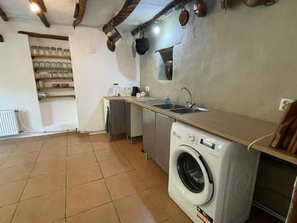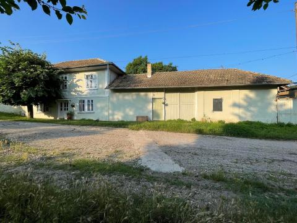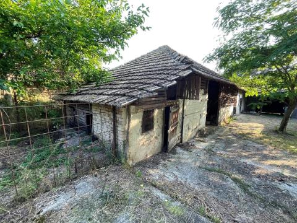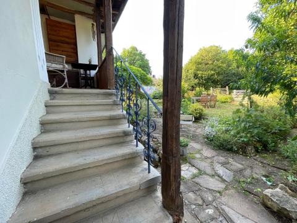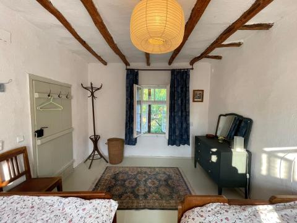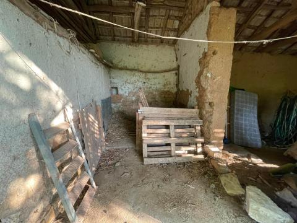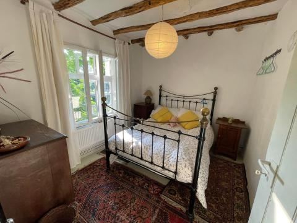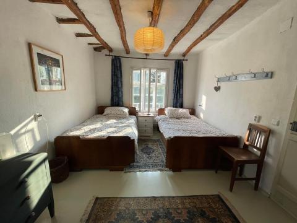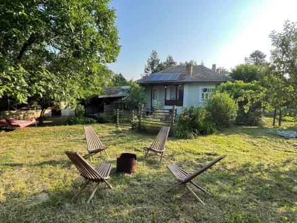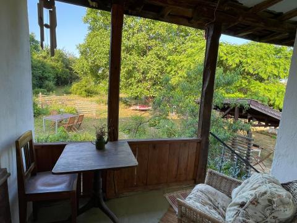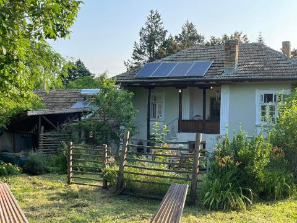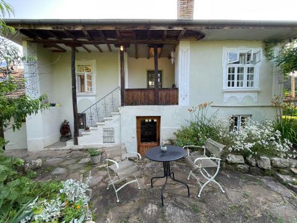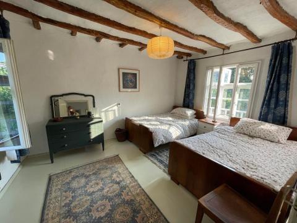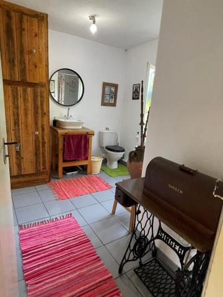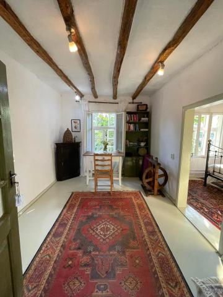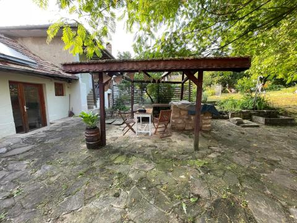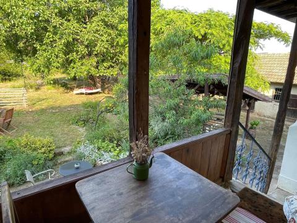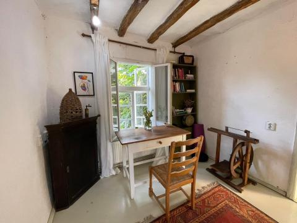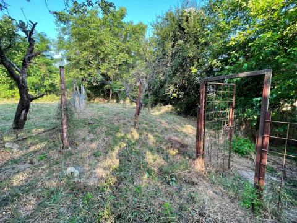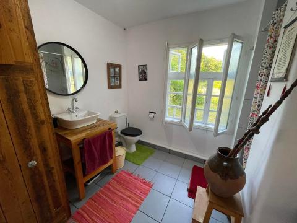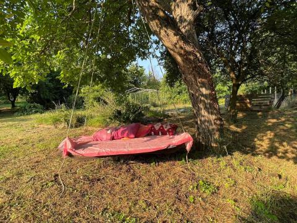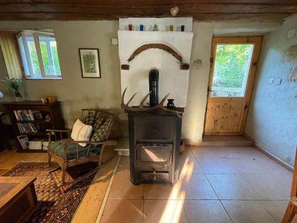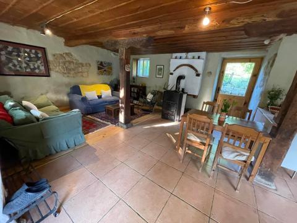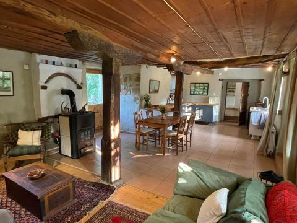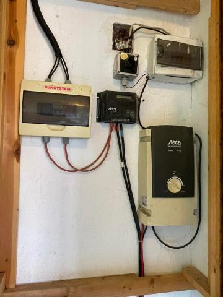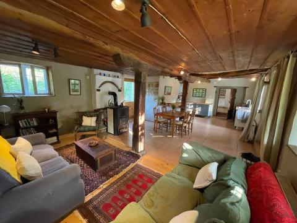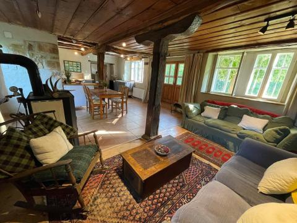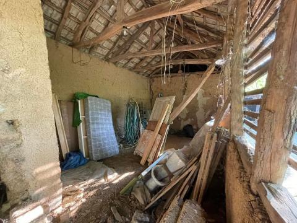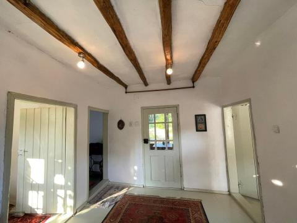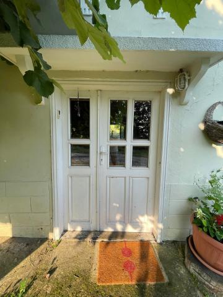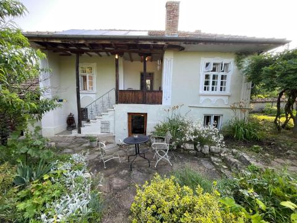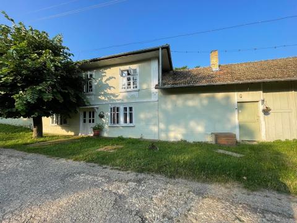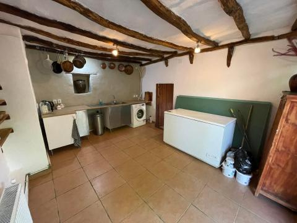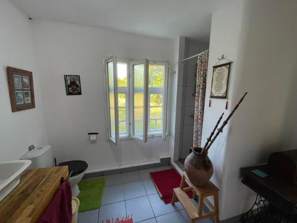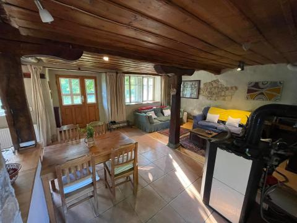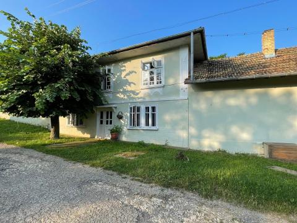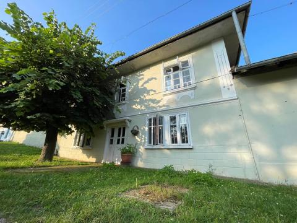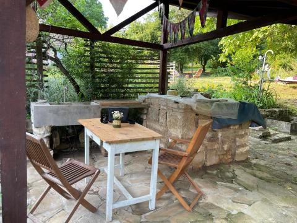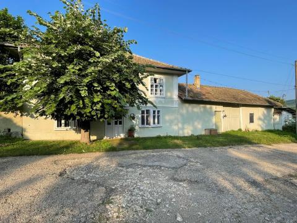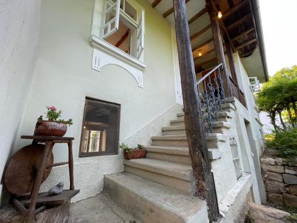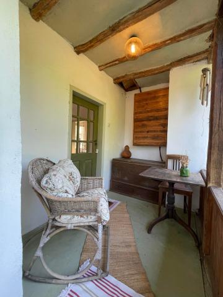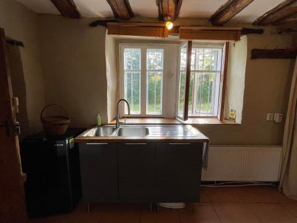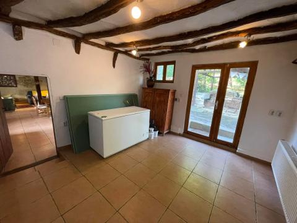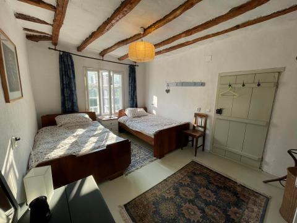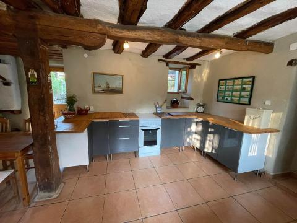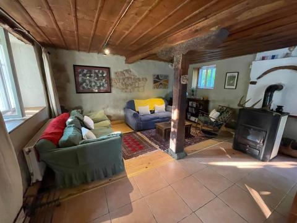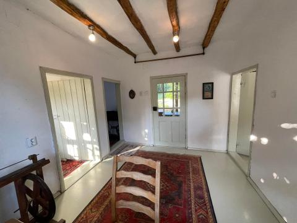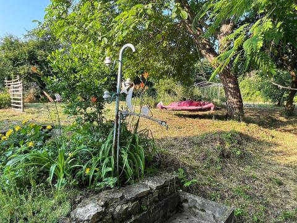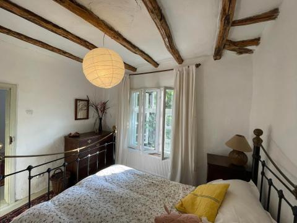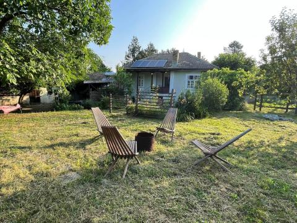Palamartsa wild thyme
Palamartsa wild thyme
UNDER OFFER OCTOBER 2024
Wild Thyme Farmhouse, Palamartsa 7850
Many of the original features of this lovingly restored 100 year old farmhouse have been retained including hand carved standing columns, wooden ceilings, roof beams, fireplace, wooden doors, ceramic roof tiles and double framed windows (triple glazing on the first floor). The beautiful original plaster moldings are still intact on the facade.
The ground floor is open plan with a modern IKEA kitchen, solid wooden worktops and quality ceramic floor tiles. The living room has wooden floors and the dining area overlooks the back garden. There is also a large back kitchen on this floor with washing machine and chest freezer.
Upstairs is a pleasant, cool light space. On this first floor, there are 2 bedrooms; a large hall/office space; a spacious modern bathroom; and a small verandah overlooking the garden, from where sunsets can be enjoyed.
The solid stone walls on the ground floor keep the house cool in summer and warm in winter. It has been completely renovated and restored using natural materials – mud plaster, lime wash, clay paint- which allows the house to breathe. It has been fully rewired (including the outbuildings) and new plumbing installed throughout. The house is connected to the mains but also has a 1000W professionally fitted solar PV system, invertor and storage batteries which run the lights. There are several options for excellent internet services in the village so it is an ideal place for working online.
A wood fired central heating system heats the house in winter. This also heats the hot water and there is a back-up electric boiler. The roofspace has been insulated.
Outside the back door is a large courtyard paved with stone slabs with a Persian silk tree for shade and an undercover outdoor kitchen area with sink and base for a pizza oven or barbecue. There is a second sink here and outlet for an irrigation system. The garden includes raised beds for vegetables, a metal frame for climbing fruit and vegetables; rainwater collection tanks; mature walnut trees; and an old wisteria.
Outbuildings include a large barn; three sheds; a wood storage area; animal sheds; two drying lofts and a spacious entrance with original wooden gate and door, which can be used for off road parking. There is accommodation for chickens, pigs and goats and fenced paddock for grazing. There is potential here for a barn conversion.
The plot size is 1500 square metres. There is 105 square metres of living space and 100 square metres of outbuildings and covered entranceway.
The house was built in 1925 and has been a family home ever since.
It is in a quiet location overlooking a park full of mature trees and there is a constant sound of birdsong.
It is on the edge of the village giving access to beautiful walks, onto the surrounding hills, yet it is just a couple of minutes drive from the centre.
The local cow and sheep herd pass by the door everyday. The park is surrounded by neighbouring houses, occupied by a mix of Bulgarians and non-Bulgarians. The neighbourhood has a friendly and supportive vibe.
The house is in the popular village of Palamartsa. The village is located 8km from the market town of Popovo; is surrounded by rolling hills; has a friendly mayor; and a lively foreign community. It hosts various events, such as traditional music concerts; a monthly craft and food market; games nights; and has a bar, 3 shops, a village hall and an old church which holds cultural events during the year.
The current owners have been there for 13 years and they ran an organic garden and small holding for 10 years. They are now downsizing but staying in the village.

