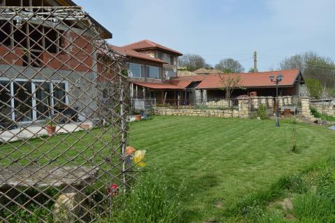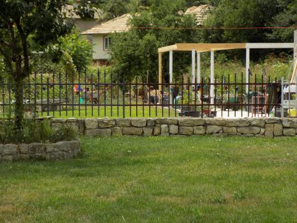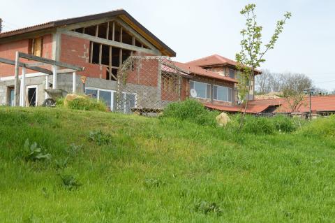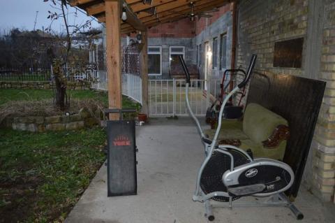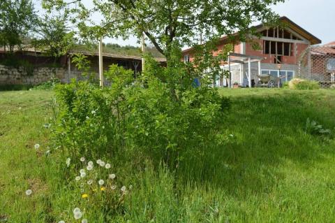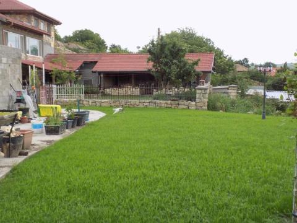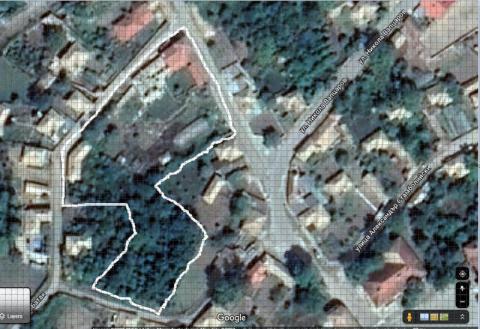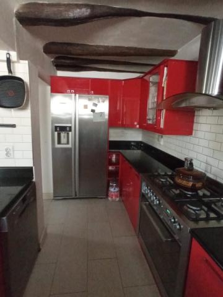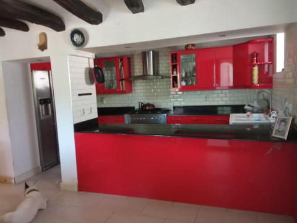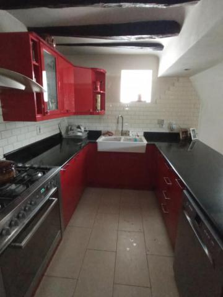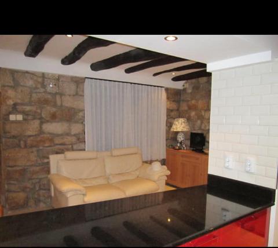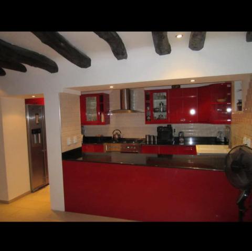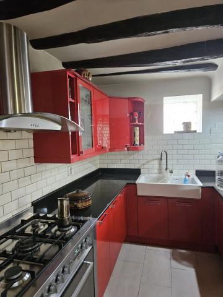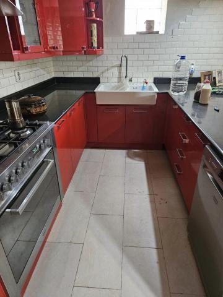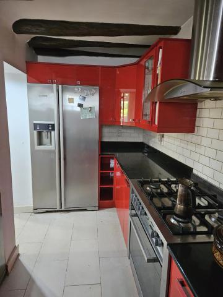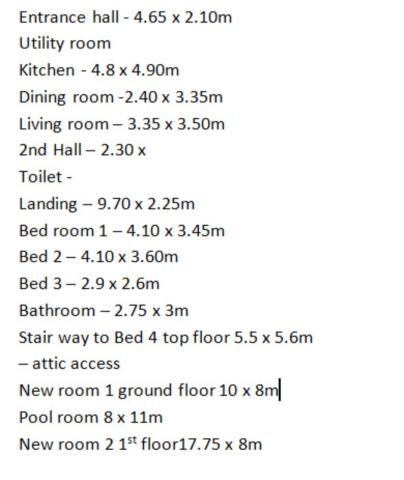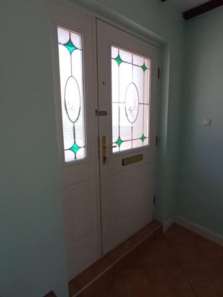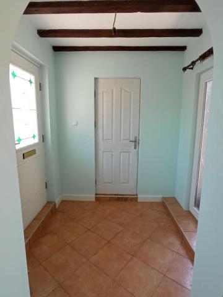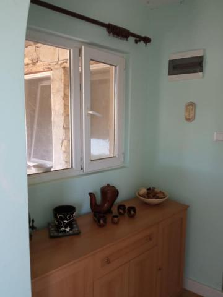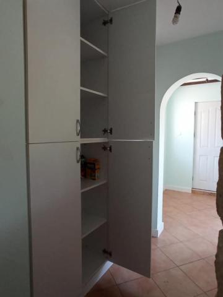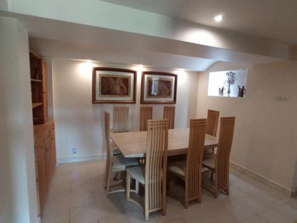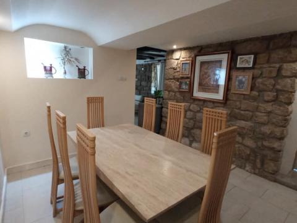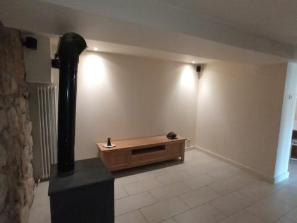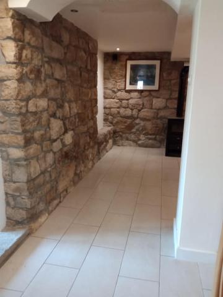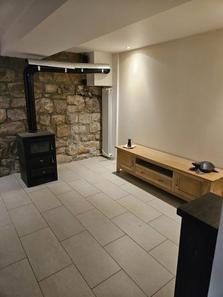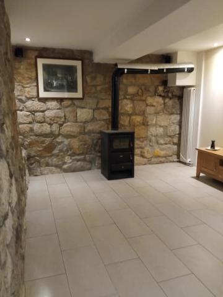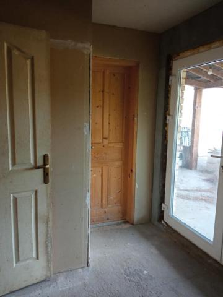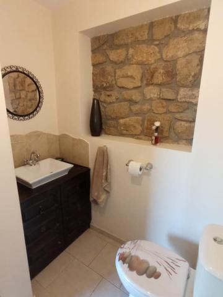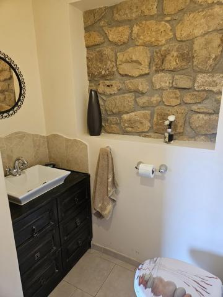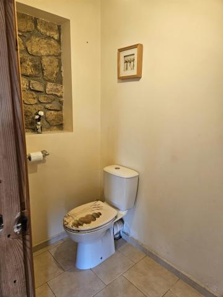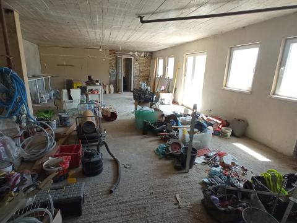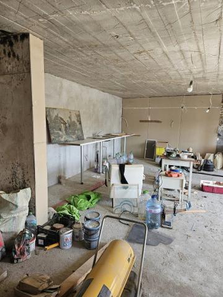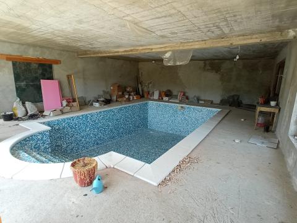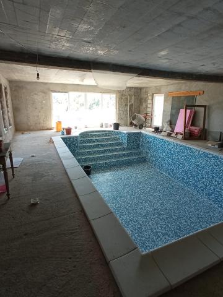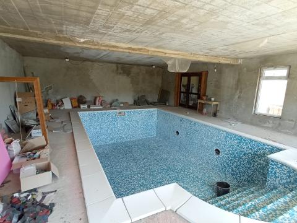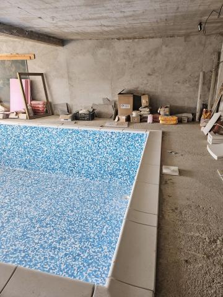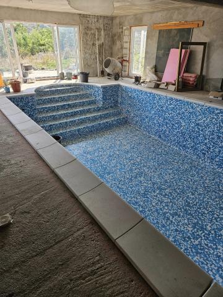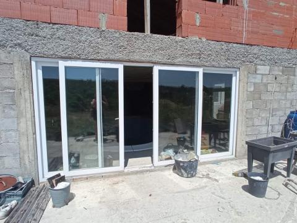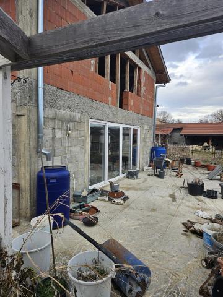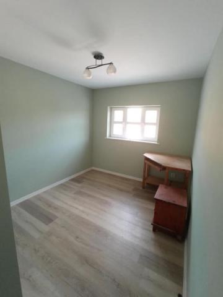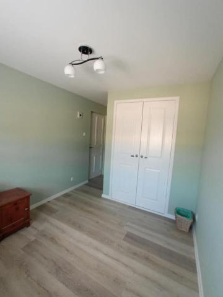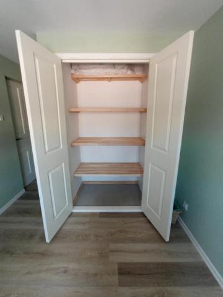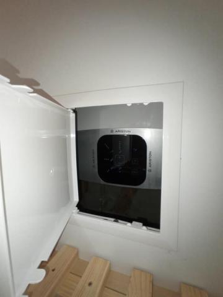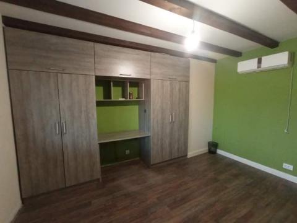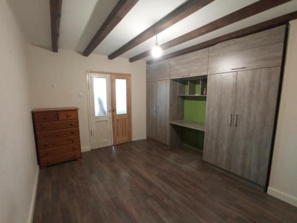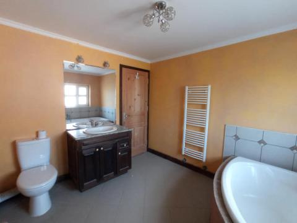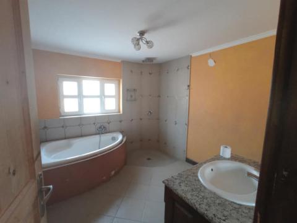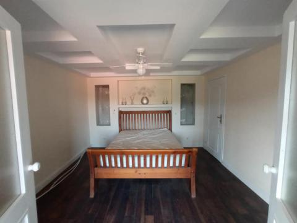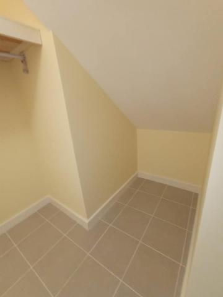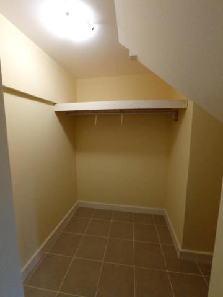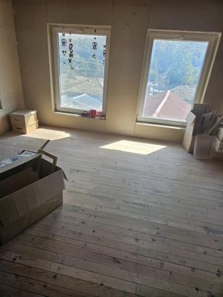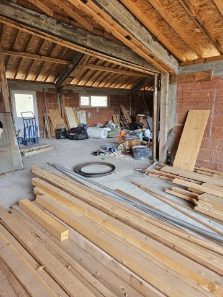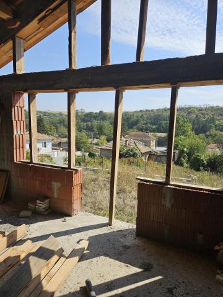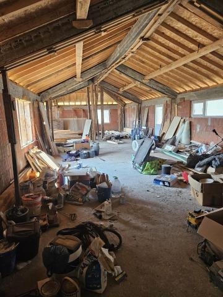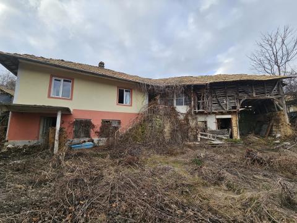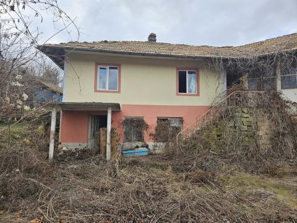Lyublen house with indoor pool and 5000m2 of land
Lyublen house with indoor pool and 5000m2 of land
NOW REDUCED TO 110,000 EUROS
Large family home with 7000sqmt – 1.7 acres of land and huge business potential.
Offering for sale, a large family home with huge business potential, situated in the small municipality of Opaka, located centrally between the cities of Ruse, Popovo and Razgrad.
Built using Stone, block, brick and fitted with a new roof, Upvc windows and doors and metal guttering.
3m x 4 m stone laid septic tank with soak away and access, All grey water is connected to the village sewerage.
* Double glazed hard wood 3 lever mortice lock Front door leading into 1st Entrance hall, tiled with terracotta style tiles upvc patio doors and window.
Utility room – with built in cupboards and space for washing machine and dryer and a upvc window
Upvc Patio doors to 1st enclosed private garden – and outside kitchen
Pantry area – floor to ceiling cupboards allowing a sizable storage area.
Entrance hall leads to an open planned area which is tiled throughout with quality Italian tiles and has the original and very beautiful stoned walls, and original oak beams. The room has been finished to a high standard.
Kitchen approx. 5m x 5m
Beautiful Stone and plastered walls, 2 upvc windows and 2 block windows
Cream Italian tile flooring
Fitted with bespoke Red kitchen, double oven, extractor, double Belfast sink, dishwasher, black Granite work surface and white bevelled splash tiles.
Dining area approx. 4 x 3.5 m
Including Italian tiled flooring, stone walls, arched tavern ceilings, spot lighting and a built in bespoke triple dresser.
Living room –
4m x3.5m Including Italian tiled flooring, stone walls and Chimney port
outside kitchen- approx. 9 x 4m including electric and water points
2nd hallway including patio doors to 1st private garden, outside kitchen area and washroom, leading to - large new build, indoor swimming pool 6 x 8m and 2 patio doors to 2nd private garden 3rd patio doors to private garden and self-sufficient garden areas.
Washroom including toilet, basin and built in cupboard
Stairs to 1st floor and large landing
Doorway to 2nd floor large new build with separate private roadside entrance. Partly glazed
Bedroom 1 with built in units, including desk, shelving and wardrobe
Bedroom 2 with built in wardrobe
Bedroom 3 with built in cupboard and boiler
Family bathroom with built in cupboard, corner bath and over head shower
Stairs to top floor bedroom overlooking the village with access to the attic.
The garden with approximately 7000sqmts of land has the space to be self-sufficient.
There is a second property located within the grounds as well as 2 block buildings for housing animals. There are several water points throughout the ground, and several access gateways.
There is an abundance of fruit trees Seedless grapevine, and trees (self-sustainable) available for fire wood.
all photos can be seen here
https://www.facebook.com/media/set/?set=a.756420779816542&type=3
videos
https://www.facebook.com/100063458804039/videos/a.756420779816542/157571...
https://www.facebook.com/100063458804039/videos/a.756420779816542/140831...
https://www.facebook.com/100063458804039/videos/a.756420779816542/198339...
https://www.facebook.com/100063458804039/videos/a.756420779816542/281013...
https://www.facebook.com/100063458804039/videos/a.756420779816542/623829...
https://www.facebook.com/100063458804039/videos/a.756420779816542/289824...




